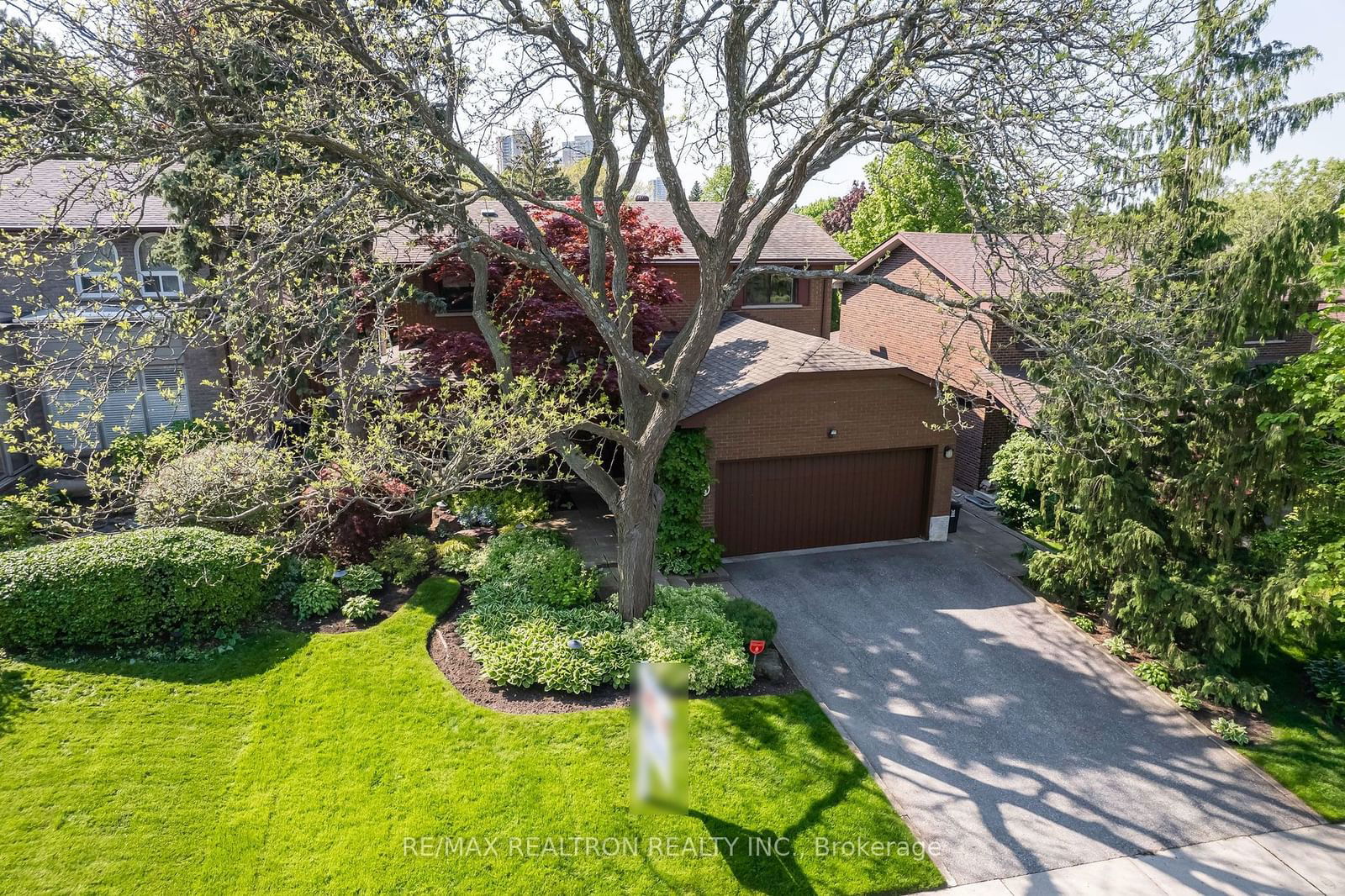$1,999,000
4-Bed
4-Bath
Listed on 5/21/24
Listed by RE/MAX REALTRON REALTY INC.
Extensively Upgraded Executive Home, Lavishly Landscaped t/o complete w Auto Sprinkler(2020), Lighting, Awnings, Huge Tiered Sundeck* Marbelite Heated I/G Pool/Spa/Waterfall w Decking Stone Tiles(2017)! Bright Sunny South Lot* Architectural Stone Walkway to Front & Side Door* $$$ Spent* Newer Roof* Thermo Windows* Family Size Sauna* Floor-to Ceiling Tiled FP in Family Room complete w Custom B/I Lit Display Unit & B/I Speakers, Pot Lights* 2 Walk-outs to huge deck(from Family & Dining Room)* Main Floor Laundry w B/I Cabinets* Glass Enclosed Foyer w Skylight* Another E-Glass Skylight over Semi-Circular Oak Railing* Primary Bedroom w Custom Italian Lacquered Furniture, Walk-in Closet & Ensuite Bath* Extensive Green-House Kitchen Windows* Cornice Moulding, French Door* 4 Washrooms, 4-Car Parking* Lots of Storage* Double Linen Closets* Japanese Maples*Garage with Two Windows & Mezzanine* Strip Hardwood Flooring* Double Front Doors* Steps to Ravine & Duncan Creek Nature Trail* Muskoka In the City! Excellent School Catchment Area; walk to Cliffwood Public School & AY Jackson Secondary School* Walk to TTC & convenient Access to Hwy 404/DVP, Hwy 7 & 407* Quiet Crescent, Mature Neighborhood*
High Efficient Gas Furnace & CAC(2011)* Power Humidifier* 200-Amp Breaker service* Cabana housing Change Room & Excellent Pool Equipment: Heater, Pump etc, 2 Awnings* Garage Door Opener+ Remote*Mirrored Walls* Kitchen Valance Lighting*
C8354624
Detached, 2-Storey
8+3
4
4
2
Attached
4
Central Air
Finished
Y
Brick
Forced Air
Y
Inground
$7,702.13 (2023)
120.00x50.00 (Feet)
